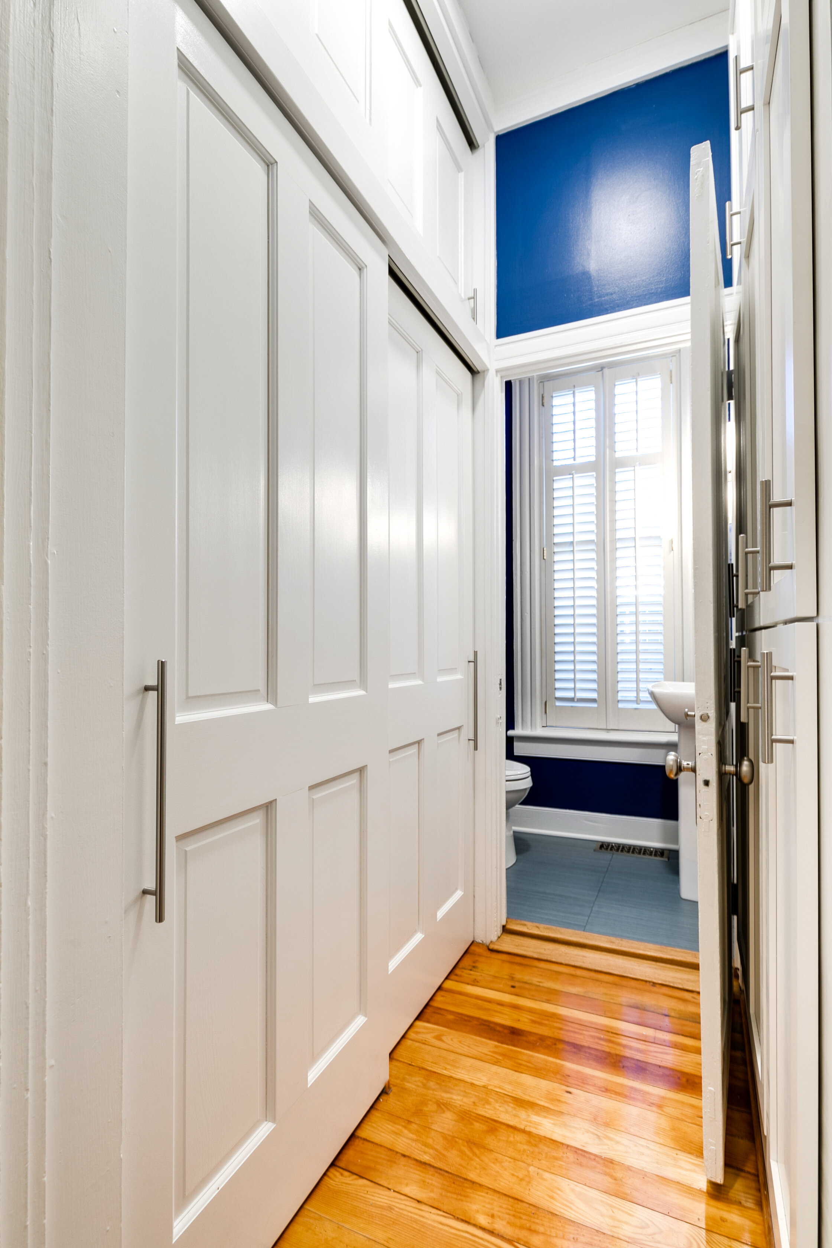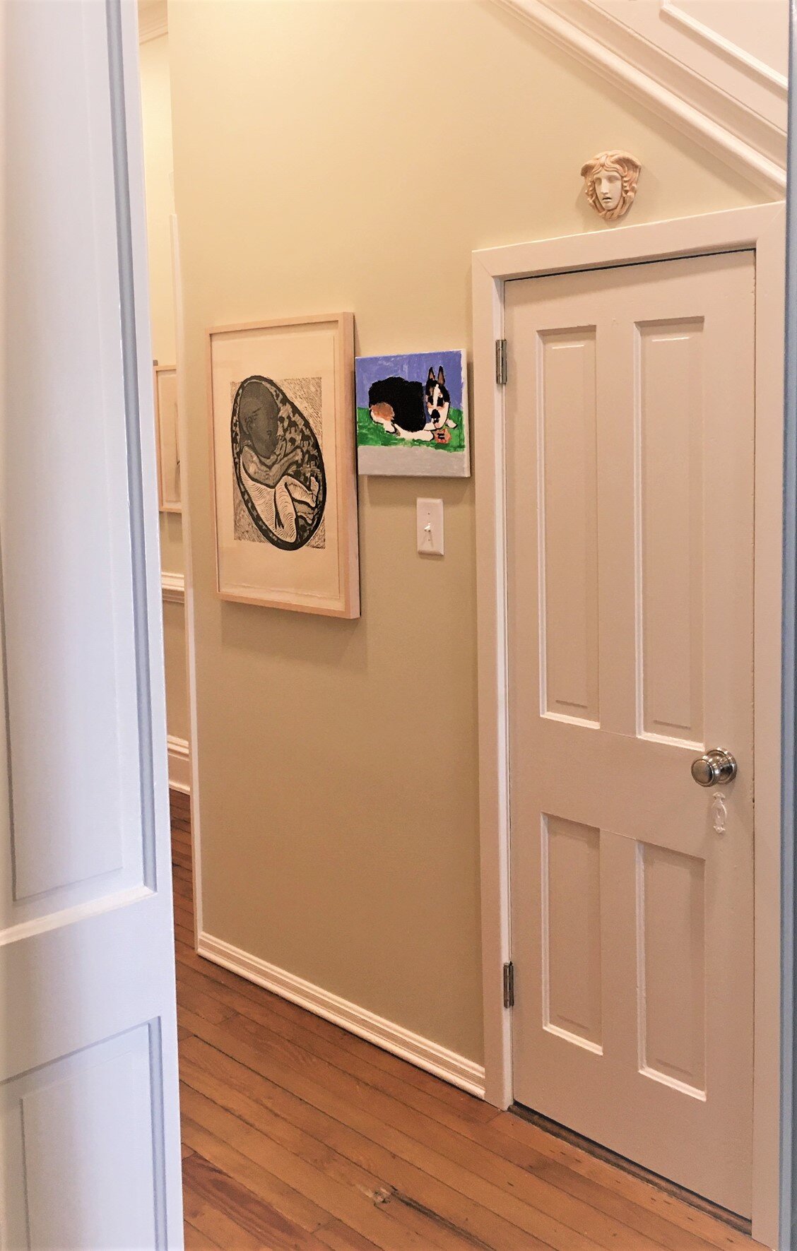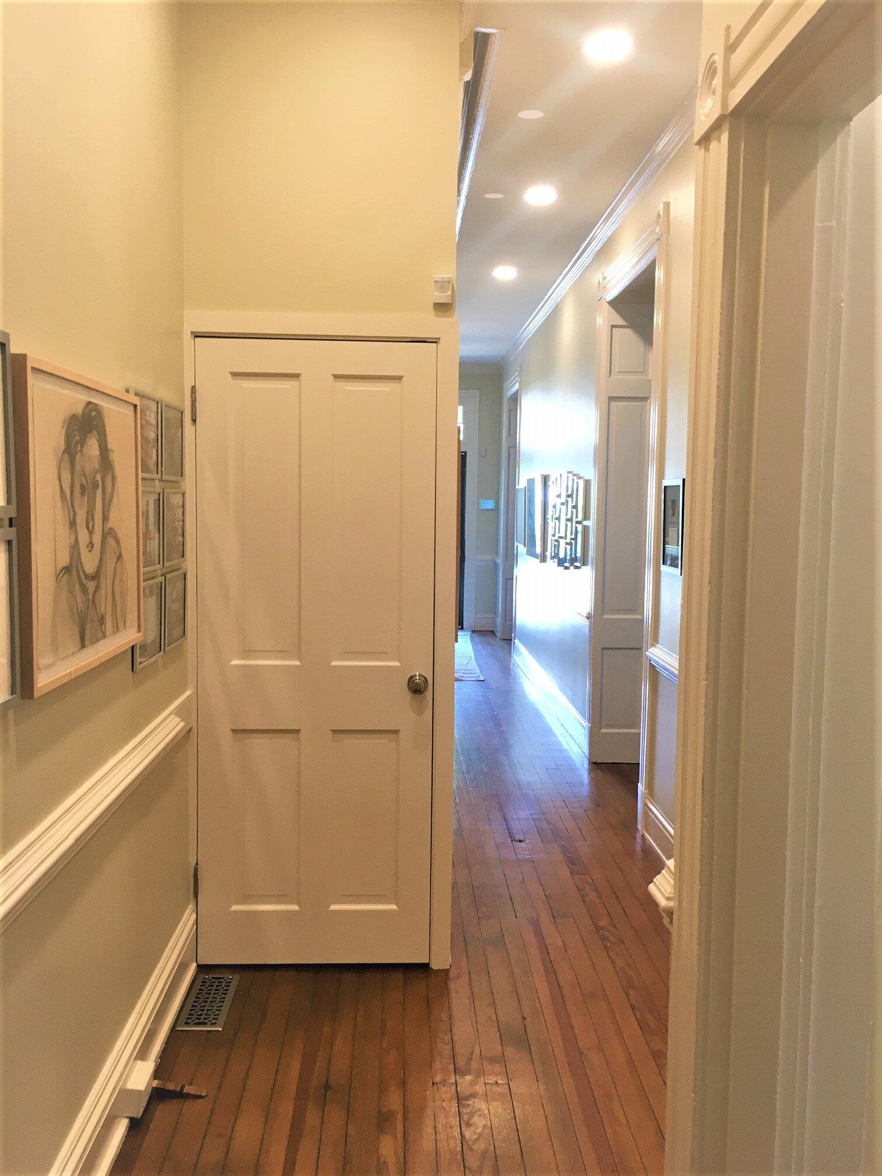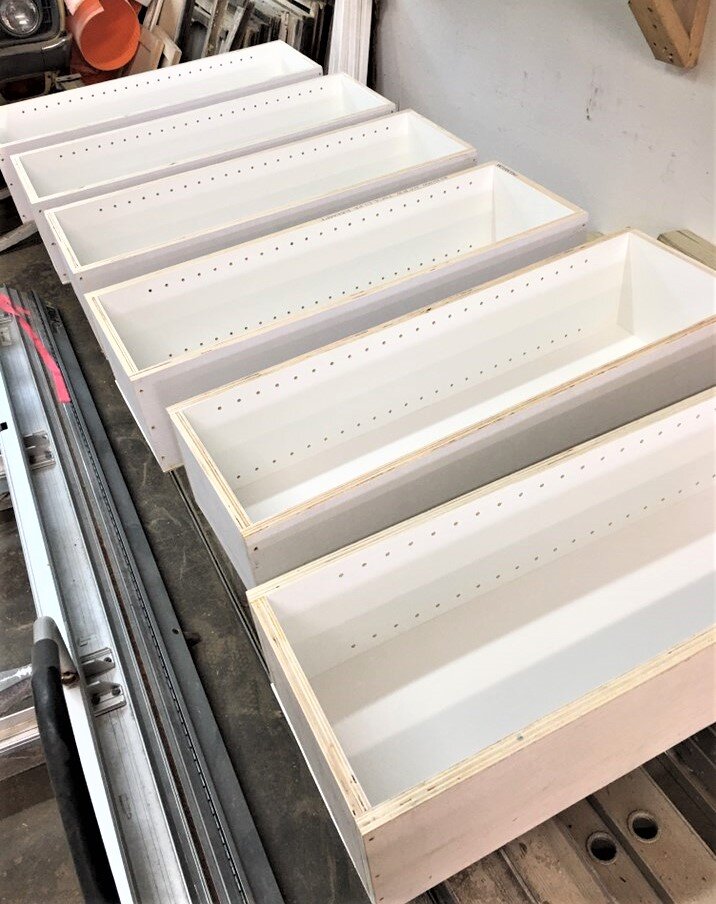Maximizing Space in a Fan Home
A new home for the washer and dryer freed up room for pantry updates in this historic Richmond Fan rowhouse!
We’ve done a series of projects in this Fan home and would like to provide some detail on how a thoughtful re-work of the existing spaces allowed us to create a space that better suits the owners’ needs. Working within the existing footprint of a home to maximize space can be challenging but the results provide great benefits.
The original plan, part of the upstairs hall bath remodel, called for a space to incorporate the washer and dryer in an area within the bathroom.
Before & During – washer and dryer area
During this time period the client’s washer and dryer failed necessitating a less complex, faster solution. In addition, the new units the owners purchased would not fit in the current washer/dryer closet adjacent to the downstairs hall bath.
With measurements in hand, Johanna did some brainstorming and modeling with SketchUp and came up with the plan of extending the existing closet under the main staircase to allow the stacked washer and dryer to be housed there. The project was expanded to re-work the current washer/dryer home adjacent to the hall bath to accommodate additional pantry space.
The new washer/dryer closet required very tight packaging in all aspects: a panel was created in the adjacent, existing under stair closet that backed up to the new closet so that the washer plumbing could be accessed. The dryer was vented down into the crawl space and out the side of the foundation. The door frame and jamb had to be made to very narrow specifications.
After – washer and dryer location
With paint, artwork and photos hung, the new laundry closet joins the old closet area seamlessly!
Before & During – new pantry
Across the hall the short hallway to the half bath which formerly housed the washer and dryer and pantry space was re-worked to provide a more uniform set of storage closets and cubbies with adjustable shelving. Individual closet cubbies were custom built in our shop then brought to the site for installation. To accommodate the cubby storage on one side, the depth of the cubbies had to be staggered in order to work around the old rear stairwell which is behind the pantry wall. A set of bypass doors for the upper part of the pantry on one side was created by modifying a pair of doors we sourced from Caravatis. The rest of the storage doors were custom built and installed on-site.
The original black and white checkered tile floor in the pantry hallway was removed to reveal the original hardwood flooring which was repaired as-needed and refinished.
After – Pantry
With the new, larger pantry space, our customers are able to move food storage from a few locations (basement, old pantry) to one larger, more uniform location. Laundry duties can be carried away in the new closet which remains hidden in the closet with the door closed.



















