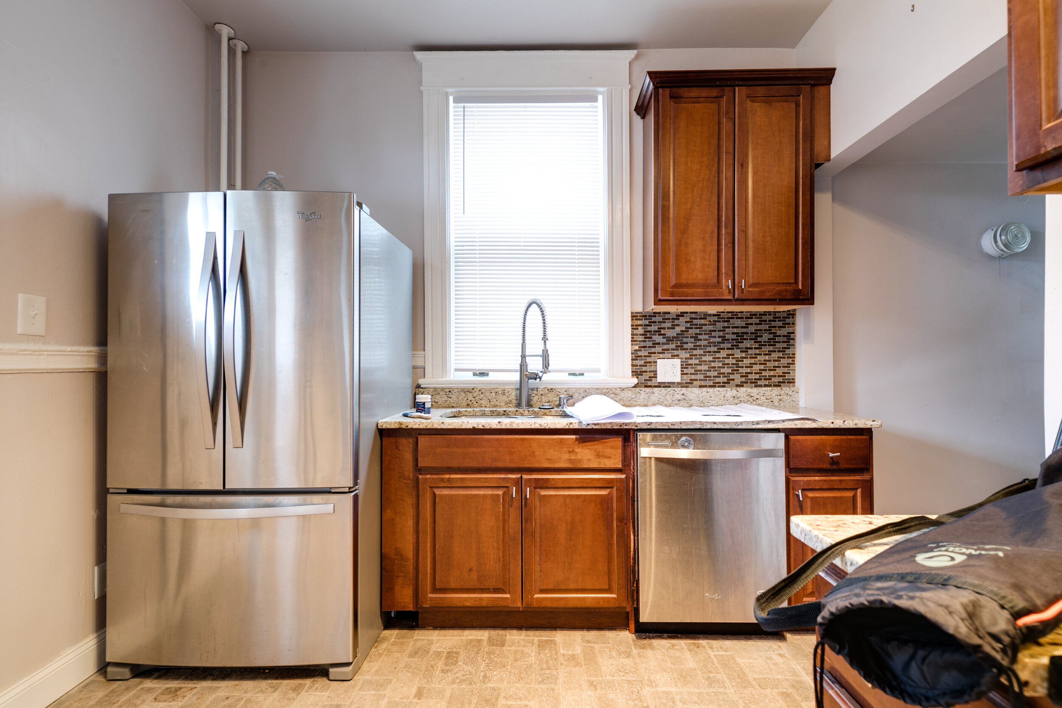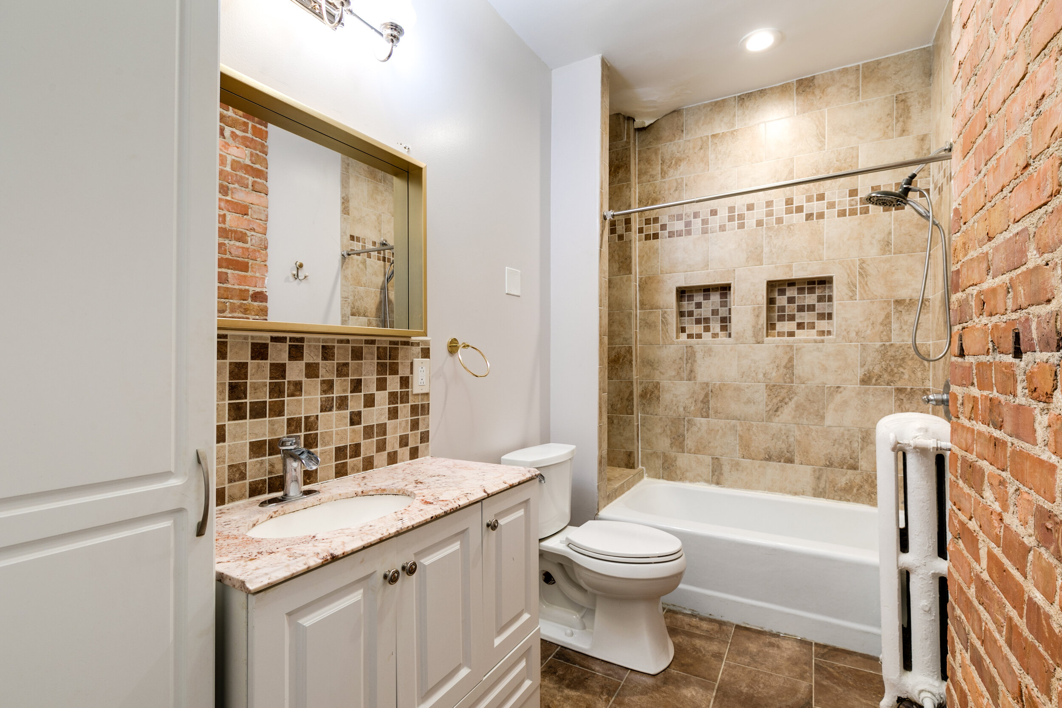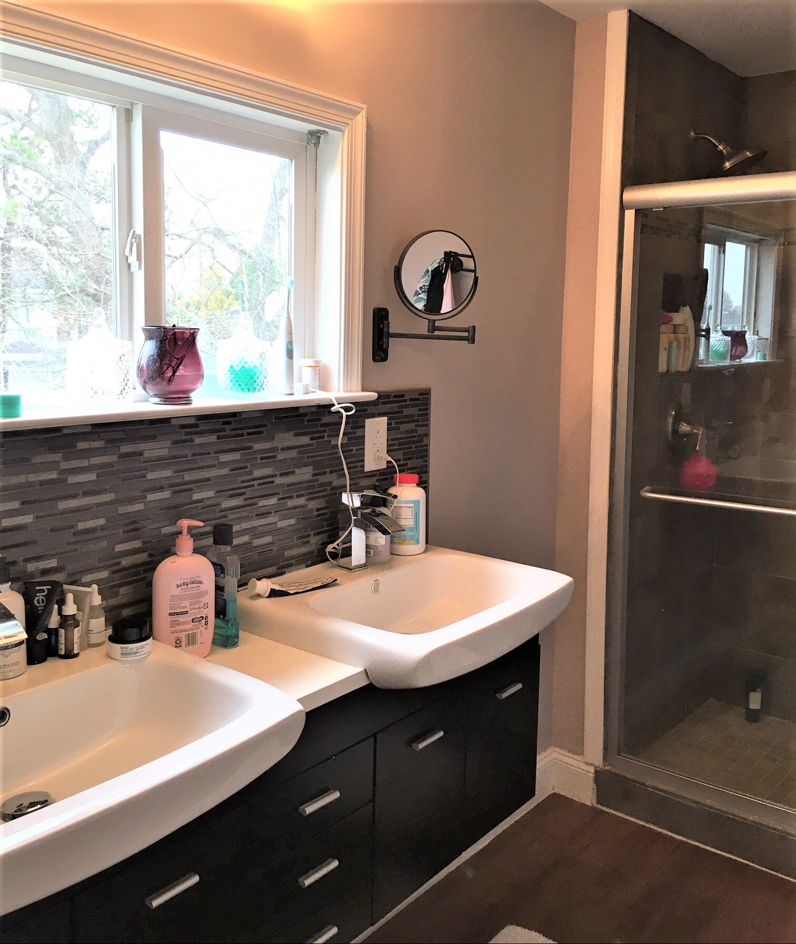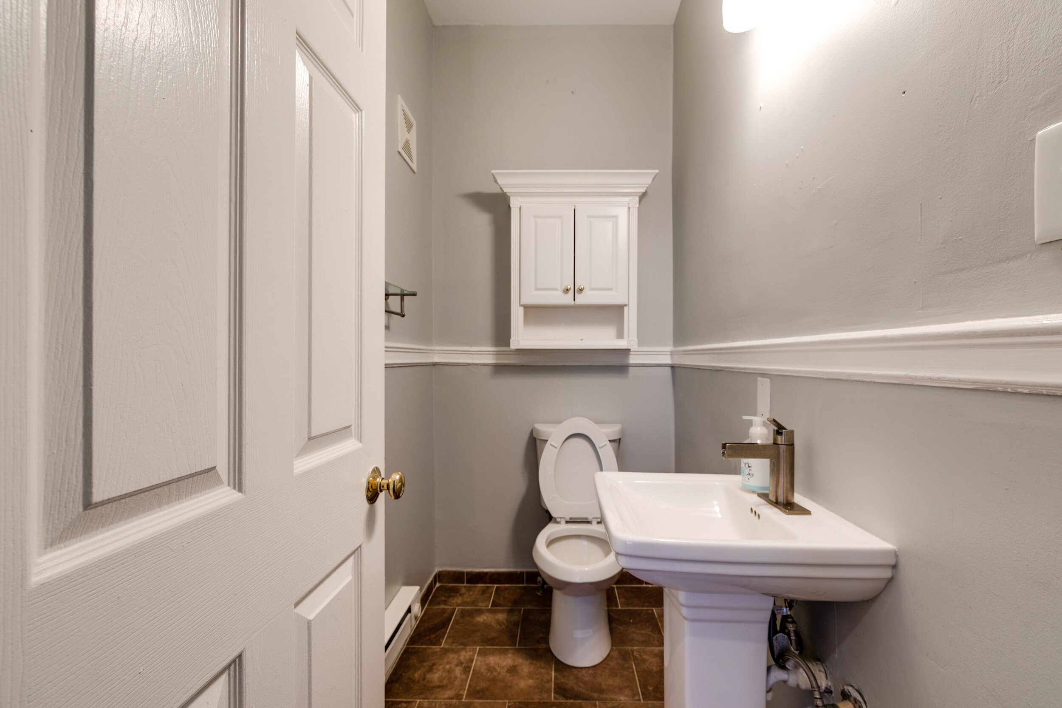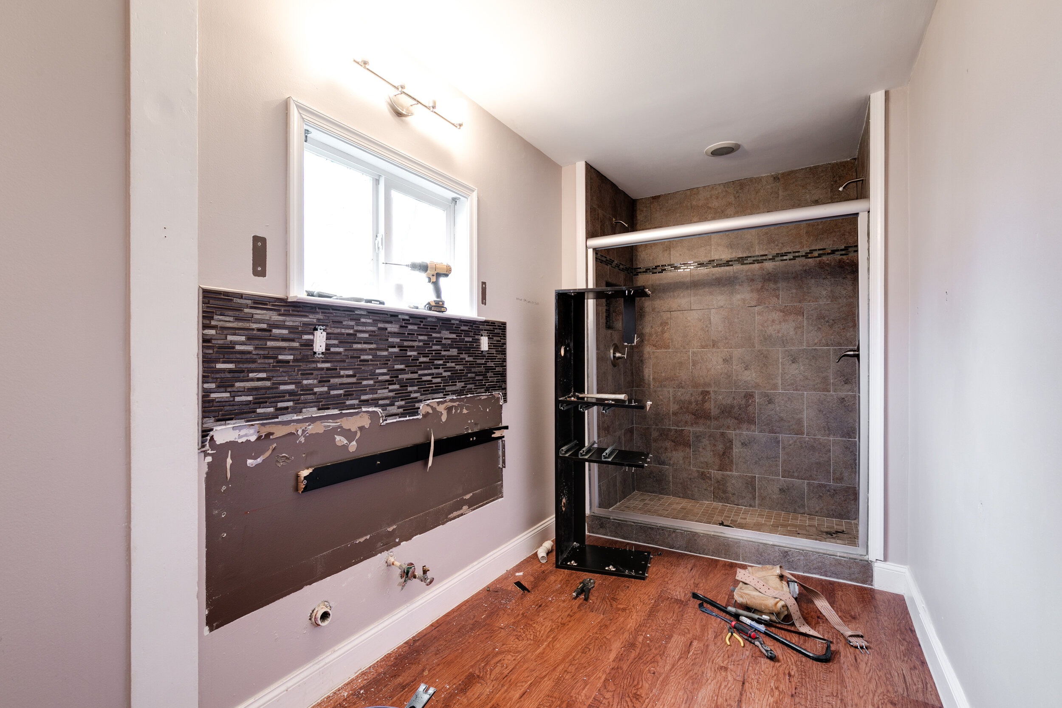Barton Heights Remodel Starts
We are excited to have begun work on this new project in Barton Heights. Our clients have been in the house for a few years and love the space and the historic elements. While the house suited the owners in many ways, there were some needs identified during the course of their ownership which drove them to seek some help in re-working the space.
Purchased as a previously-done flip, a number of issues began to uncover themselves and can be placed in the category of improper/poorly done renovation work (improper electrical, plumbing, framing, tile substrate, tile to name a few). As issues began to appear the owners realized that correcting previous work would be a priority.
The second need identified was re-working the layout and adding a bit of space to better suit the current and evolving needs of the owners. After several iterations to refine needs and meet the target budget we finalized a plan which includes: adding a first floor bedroom in the current kitchen space; creating a full bath on the first floor on part of the existing porch space; moving the kitchen into the current dining room space; creating a new rear exit and re-working the porch; renovating the master bath to include correcting and reinforcing framing and properly tiling the shower and floor; rebuilding the upstairs hall bath and re-framing the dining room ceiling to correct a sag issue.
Due to the scale of the project, the homeowners opted to move out for the duration. Documenting our progress via daily logs in the BuilderTrend app allows the homeowners to follow along as things progress. In addition, the BuilderTrend software allows the owners to interact with us in one central location to approve selections and any change orders.
Interior demo is complete and framing has begun which will then lead the way for plumbing and electrical work. Consulting with trades before and during framing allows us to make adjustments to framing to suit their needs during the next phases of work and minimizes re-work later in the process.
We will have updates during the project so stay tuned!


