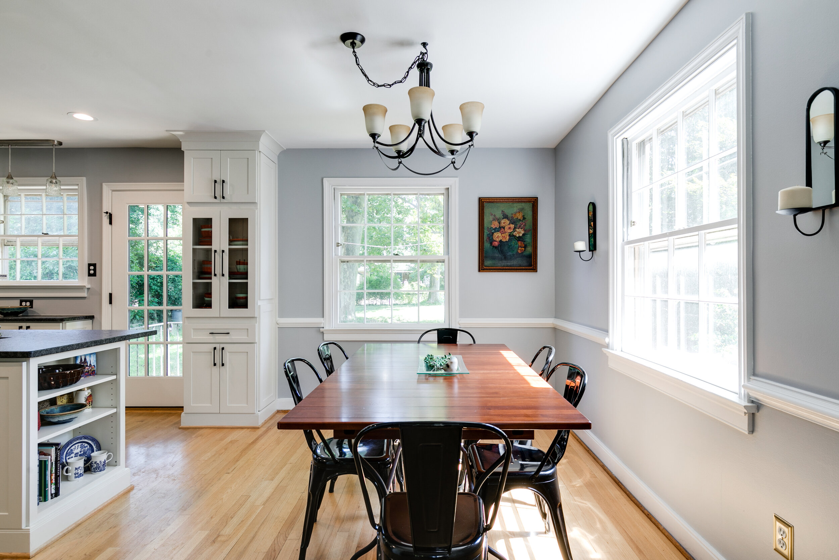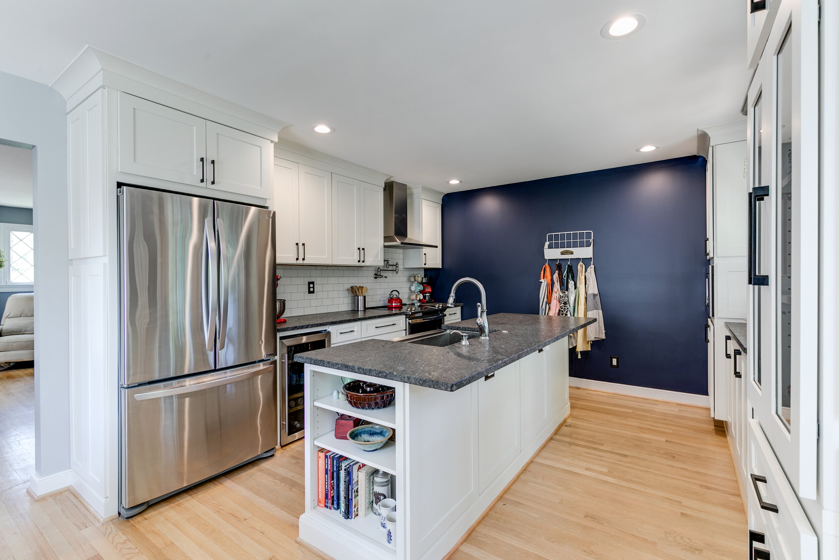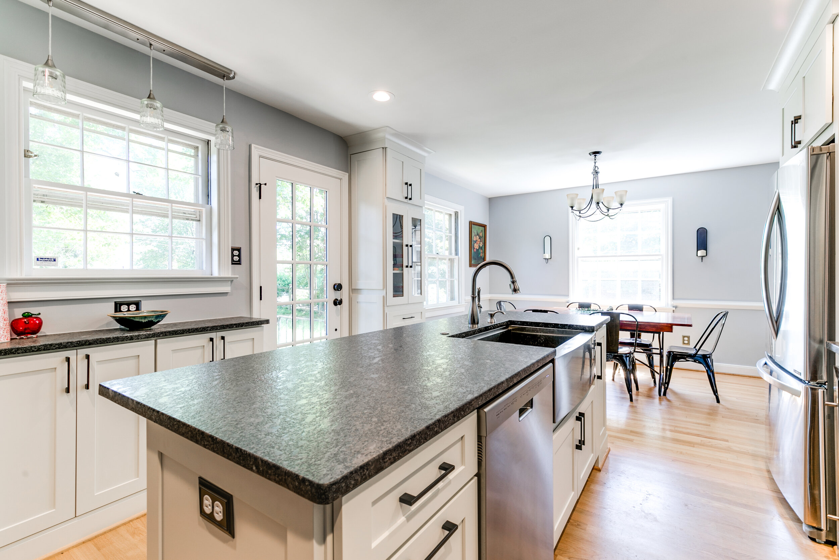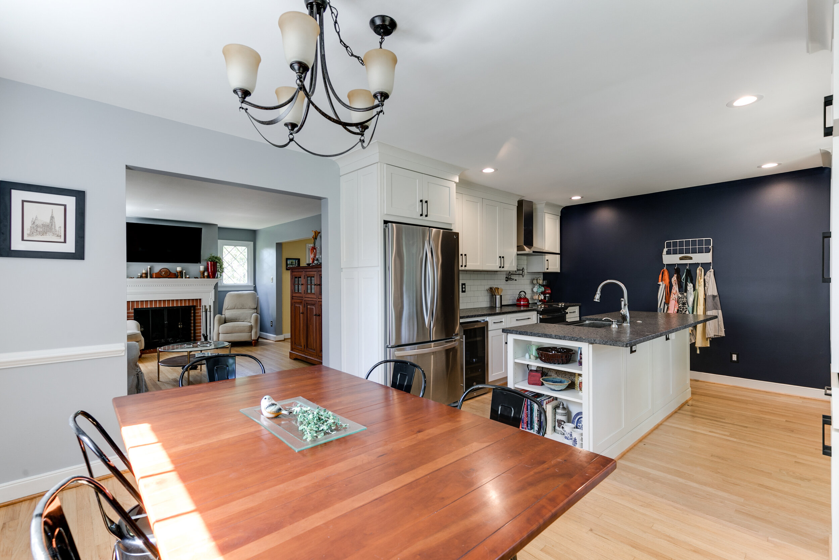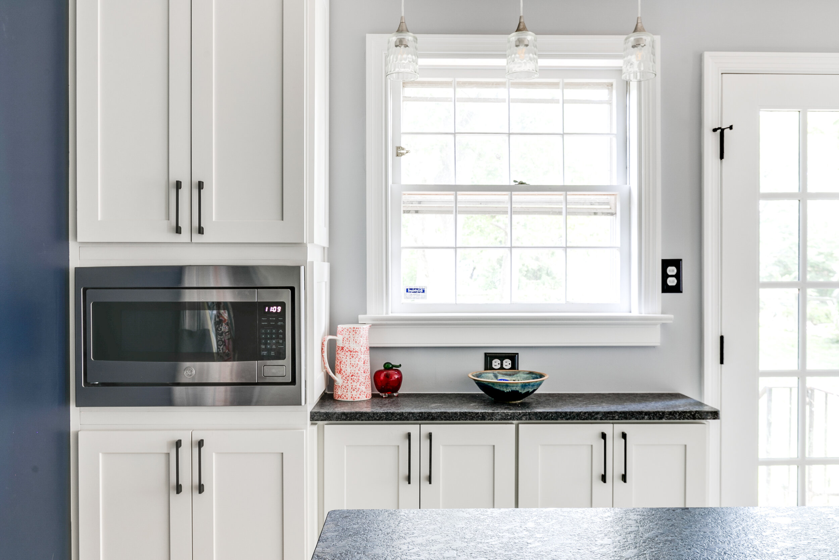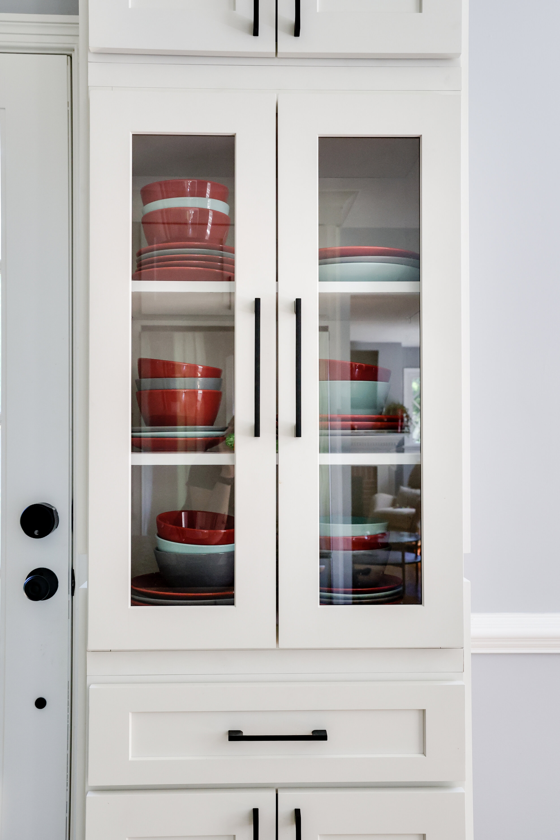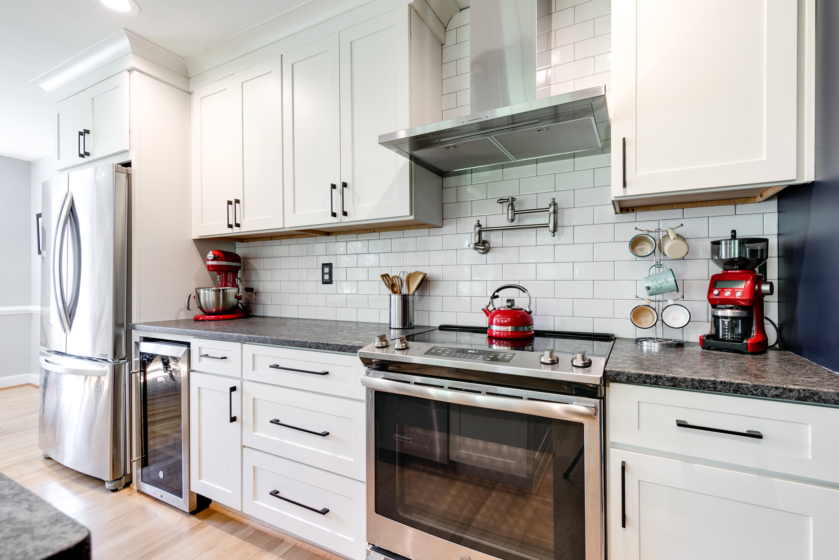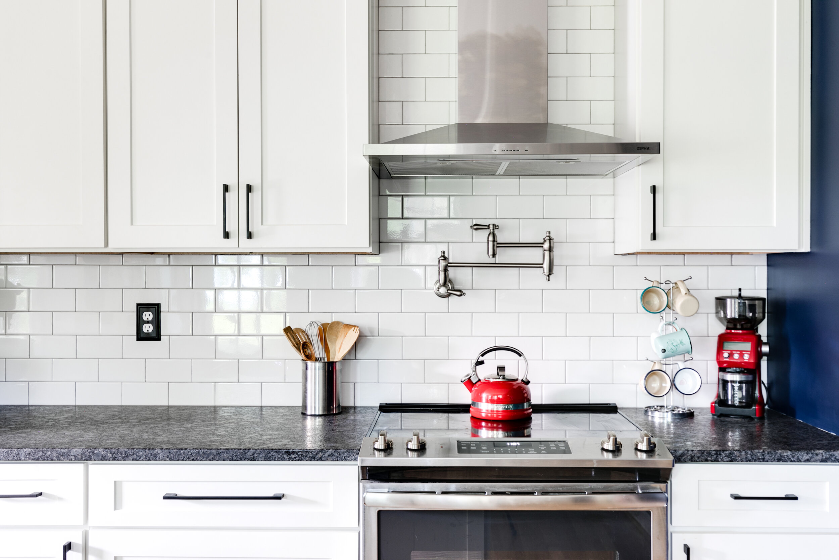Sherwood Park Kitchen & Bath: complete
We completed work on this Sherwood Park kitchen and bath renovation in June. The enlarged kitchen to dining room opening brings the spaces together and allows more light into the kitchen area. Using a steel beam with the floor joists fastened to it allowed a smooth ceiling transition across the space. An island can now serve as a central gathering spot for the family with additional space steps away at the dining room table and the nearby living room.
Moving upstairs, the hall bath saw the shower area enlarged to the outside wall with new tile, plumbing and electrical fixtures, vanity and custom shower glass. Ceramic tile was laid on the bath floor and shower floor and walls (including a bench).


