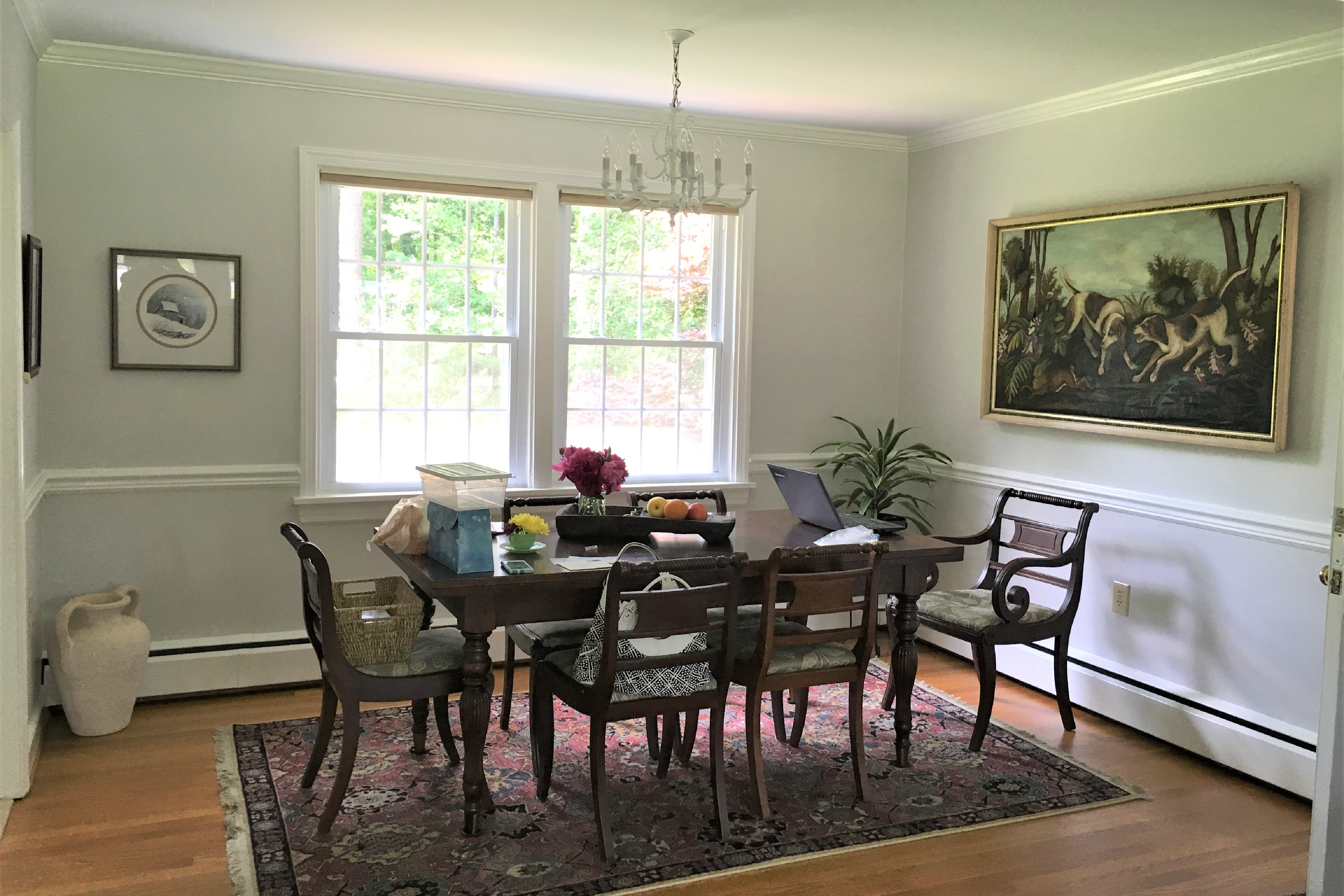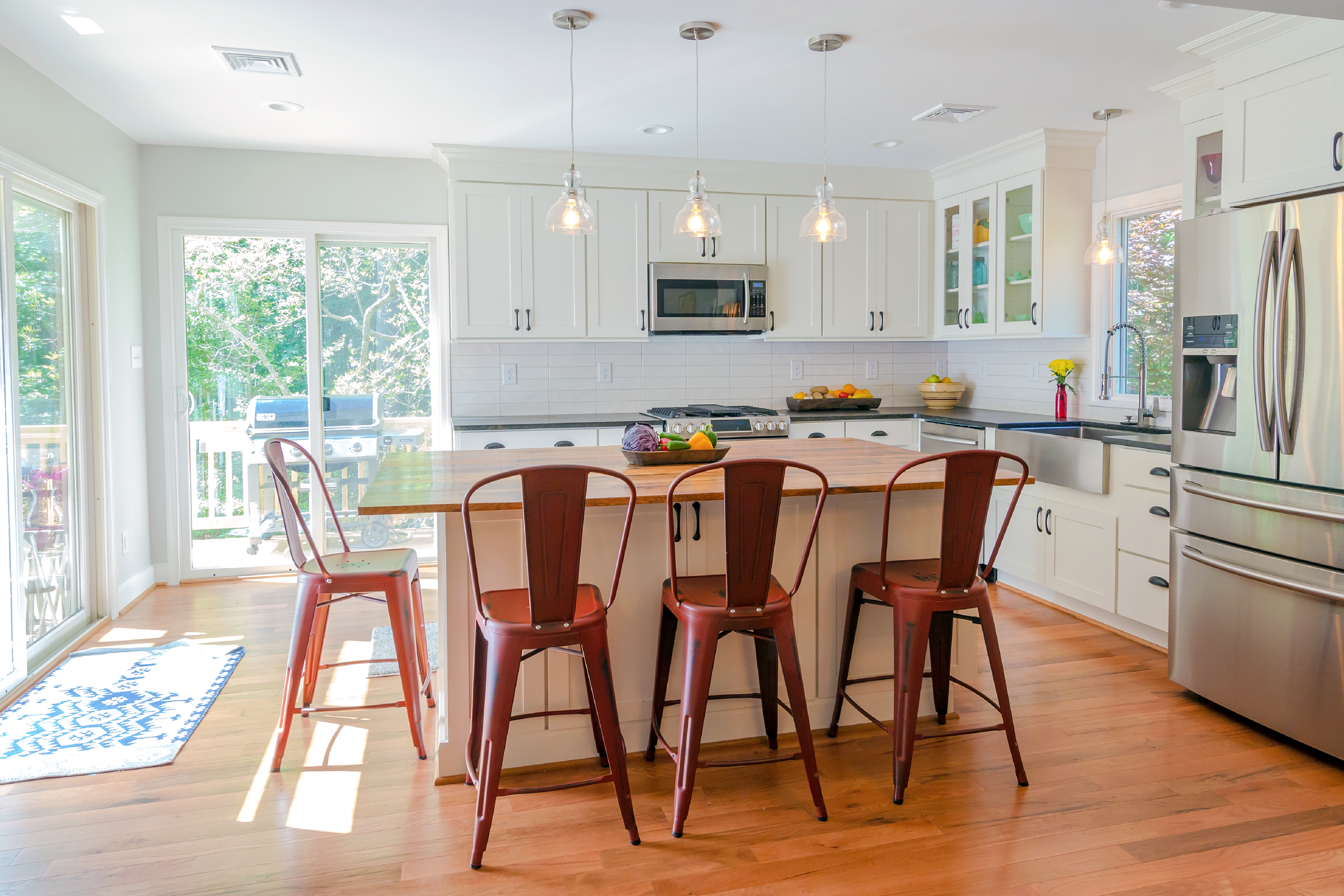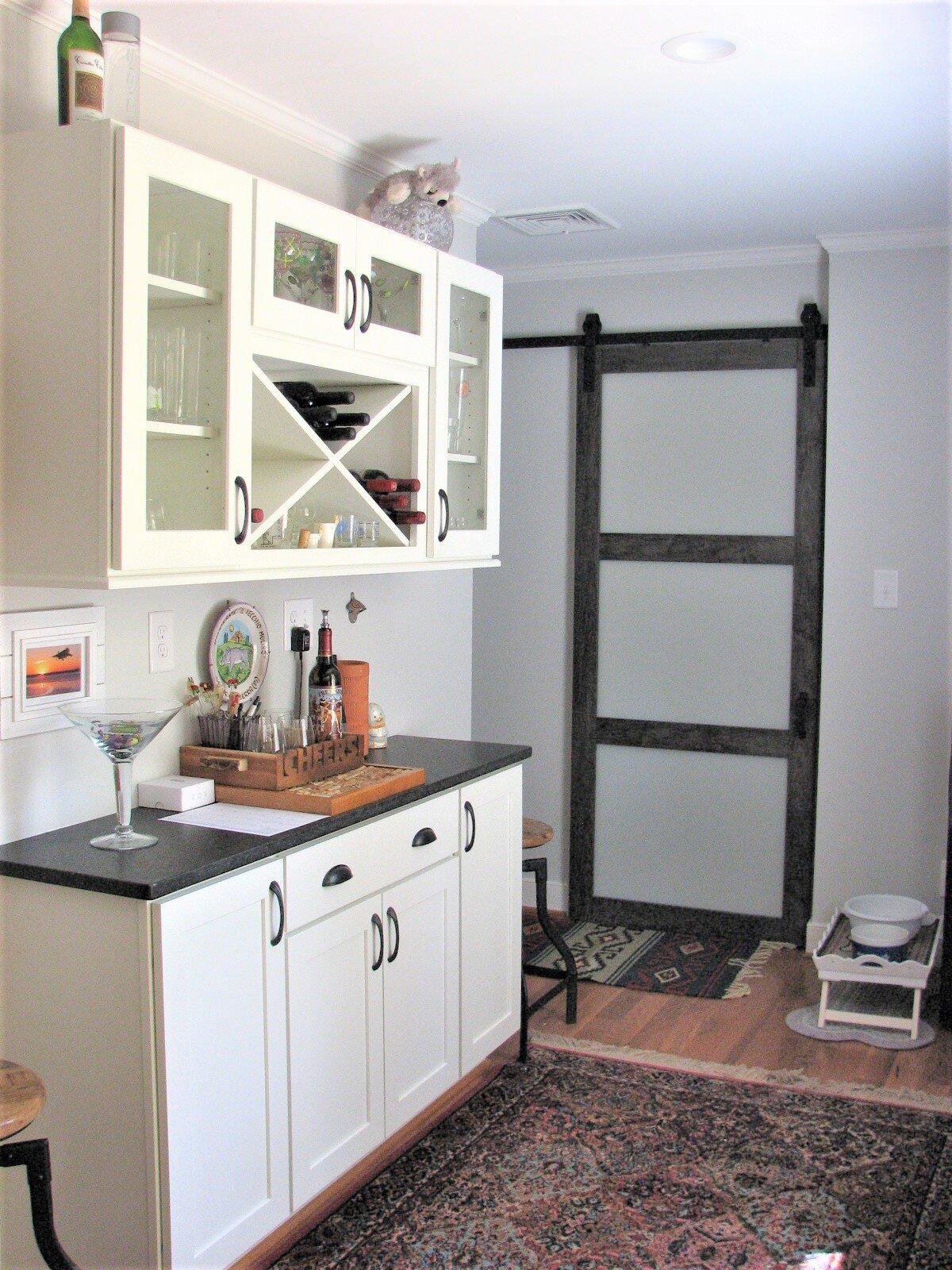A Mid-Century Kitchen Addition: More Light, Storage & Functionality
A tiny kitchen in this mid-century ranch house, with a door to the hallway, basement stairs, dining room and outside provided plenty of challenges and opportunities.
We built a light-filled addition on the rear, opening up the dining room to the new kitchen space. The old kitchen was converted to a walk-in pantry and laundry room, creating additional storage and functionality.
In the new kitchen, the island is topped with reclaimed barn wood and has ample room for seating.










