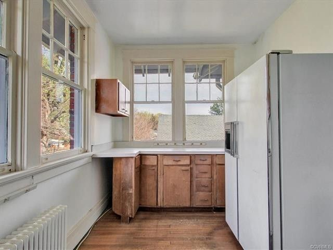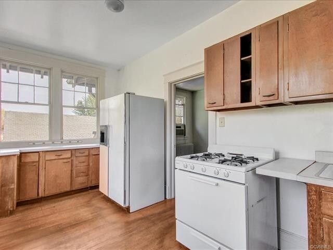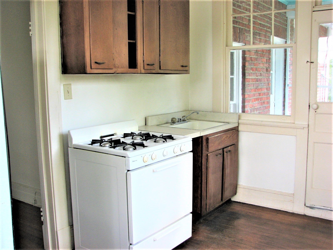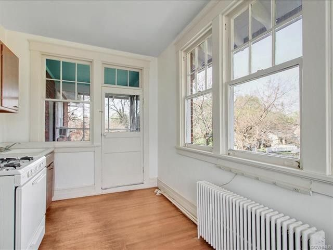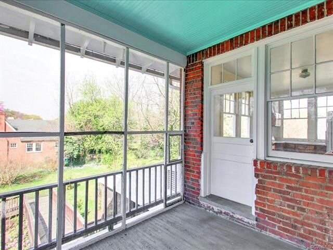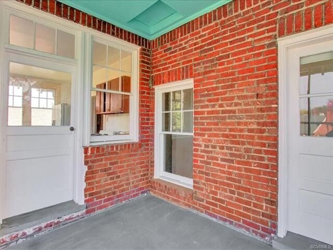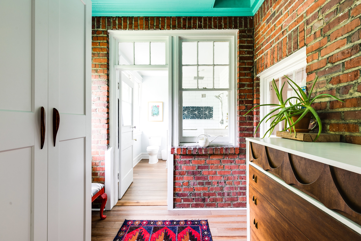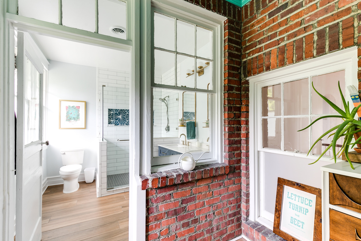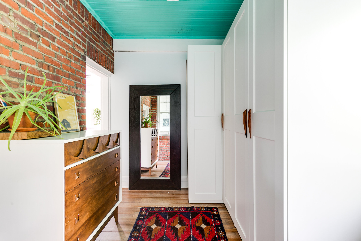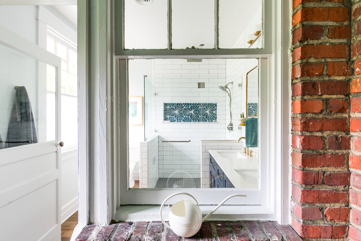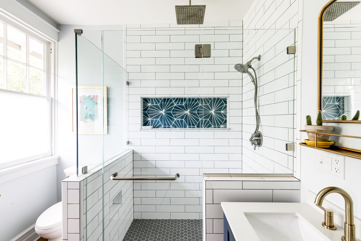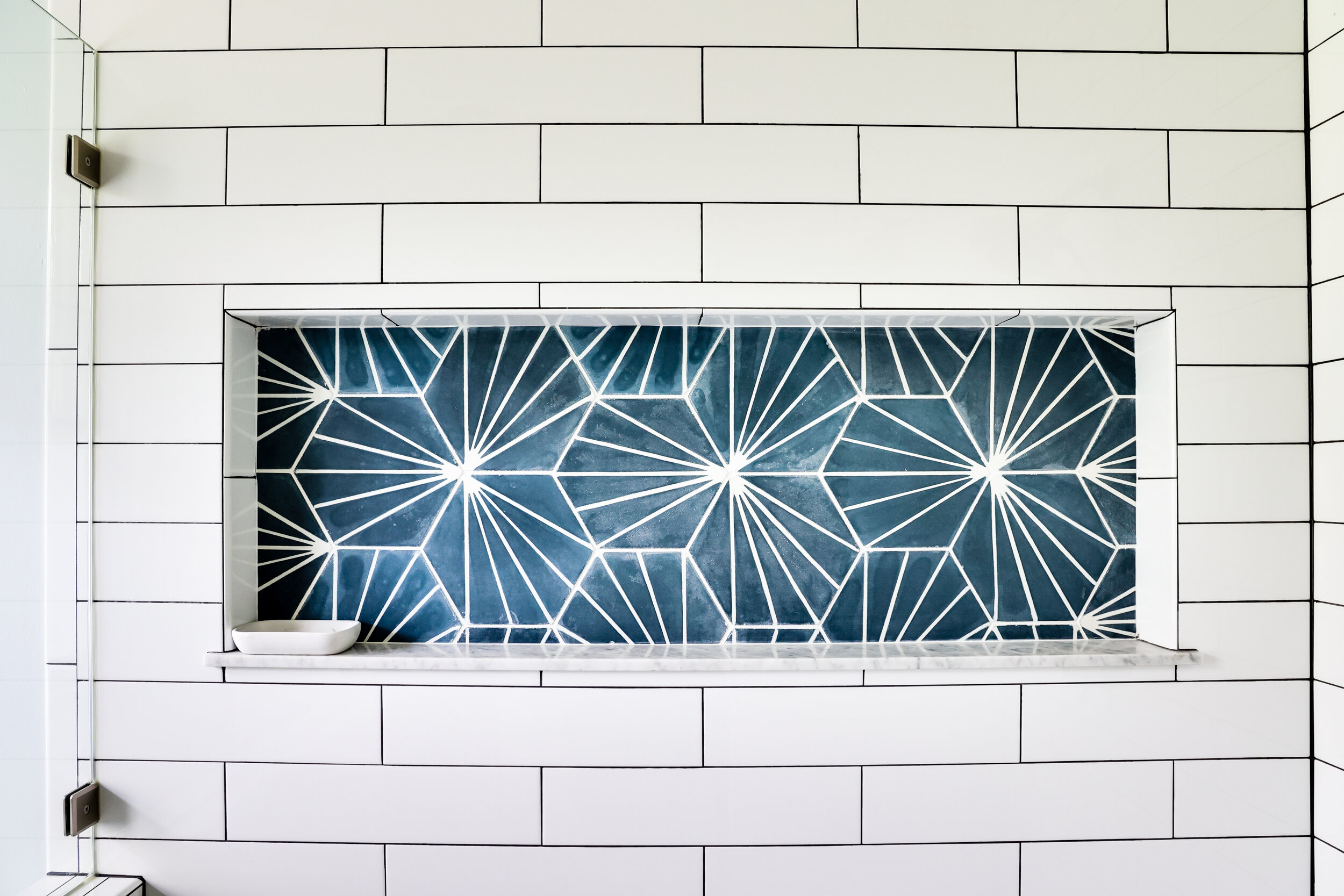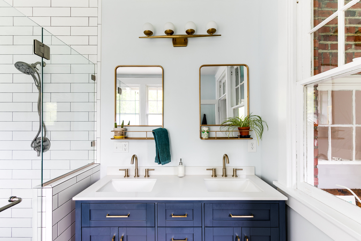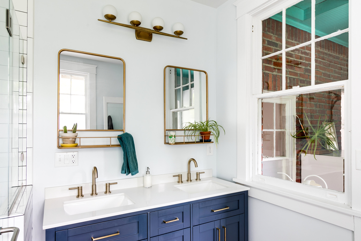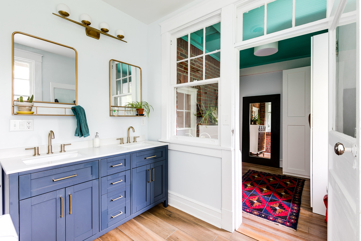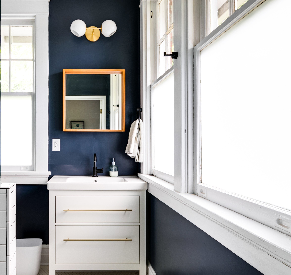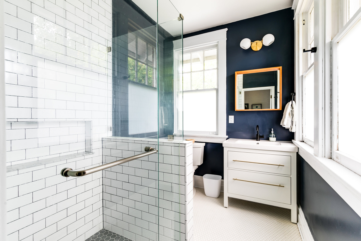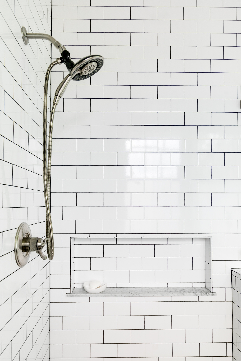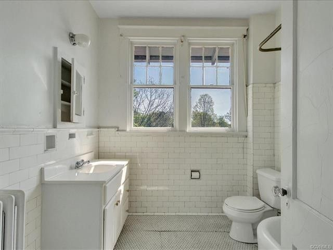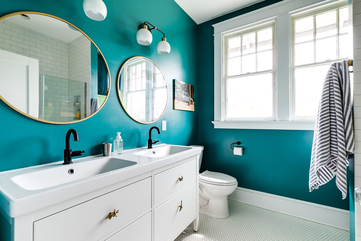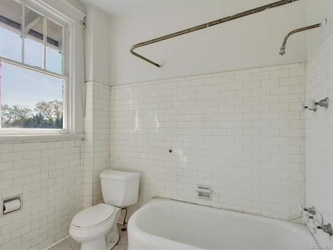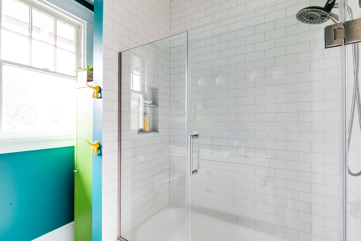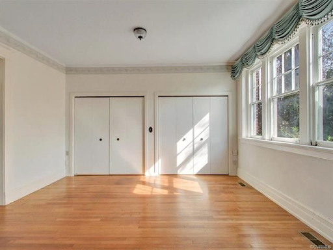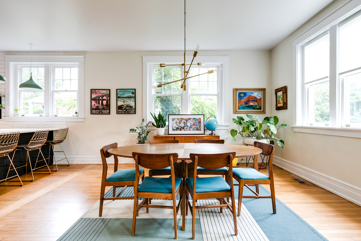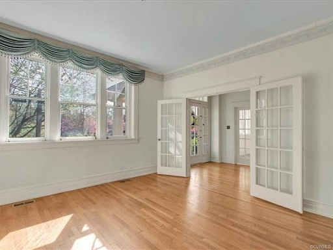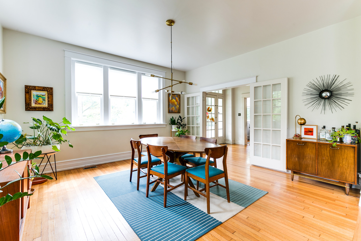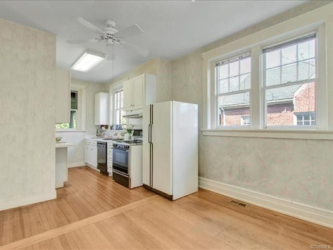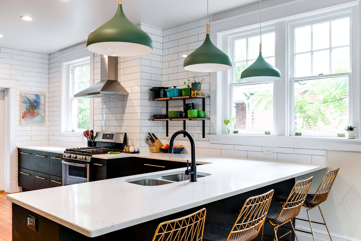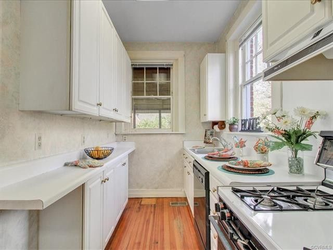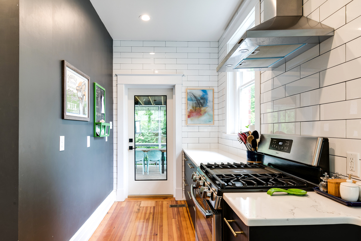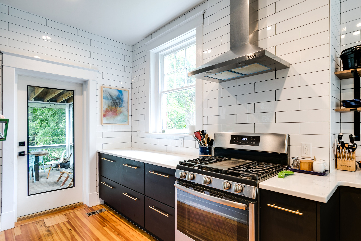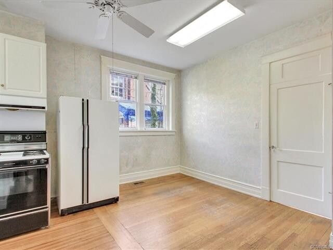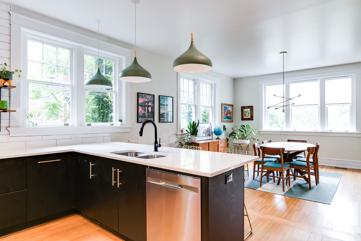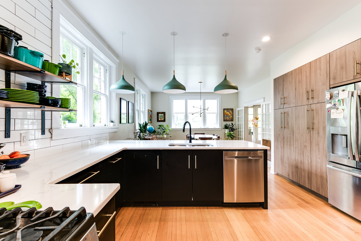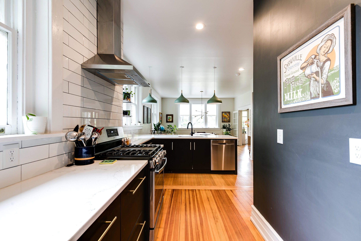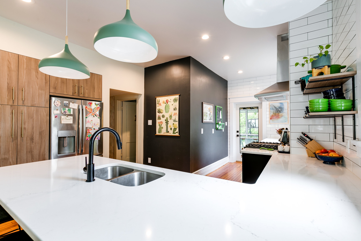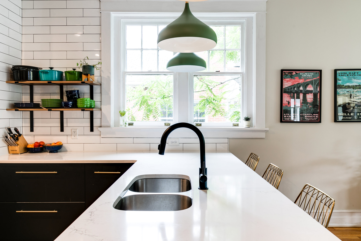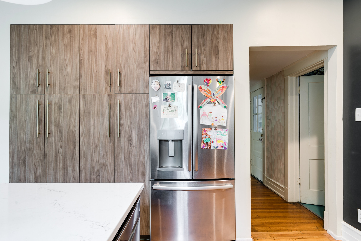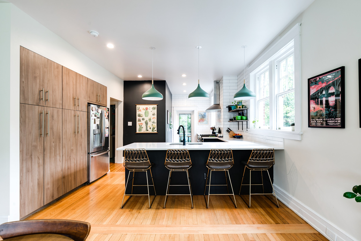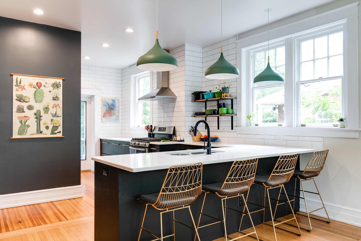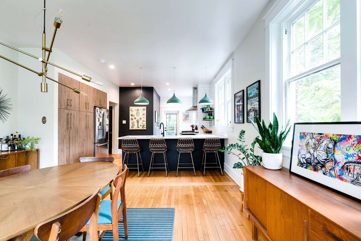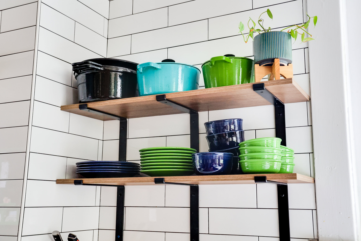Northside renewal
Updating this early 20th century home for its new owners
Adding master and guest baths, renovating a hall bath and kitchen and more.
Our clients for this project purchased this 1926 home in 2019 as a solid house with wonderful character and most of the historic elements intact. The previous owners had been in the house since the late 1970s and changes had been made along the way to create separate living spaces. At the rear of the second floor a kitchen had been added along the way. The plan for this space was to divide it into guest and master baths. The master bath would be accessed via the rear upper porch, now converted into a master closet. Dividing the space into two baths required moving the door from the guest bedroom and closing up the existing doorway.
The screen porch was enclosed and the floor raised to become the new master closet…
…which led to the master bath. The new shower was tiled then enclosed with custom glass. The existing hardwood floor was removed as needed to accommodate new plumbing for the two new baths. New ceramic floor tile, plumbing and electrical fixtures and vanity finished the space.
The guest bath occupies the other half of the old space. The entry door from the guest bedroom was moved toward the outside, North-facing wall to allow the larger master bath (the old doorway would have been in the area of the new master shower wall). The same tile and fixture themes as used in the master bath continue here.
The hall bath tile had suffered from cracking caused by settlement and leaks over time so the homeowners elected to remove it and start anew. We gutted the room and re-framed the floor (necessitated by the old mortar bed and pointed-top joists). New plumbing, electrical and drywall came next followed by tile, trim and fixtures.
Downstairs the kitchen and dining area saw updates: the wall dividing the kitchen and dining room was opened up; the closet area covering the North-facing dining room windows was removed; a door opening with new full-glass door was added to the West end of the galley kitchen allowing access to the existing rear deck area.
Removing the old kitchen to dining room wall required patching the hardwood floor where the wall once stood. At the opposite end of the space, subway tile covers the kitchen and end walls to the ceiling. The homeowners purchased and installed their own cabinets (IKEA), electing to forgo upper cabinets in favor of a clean look with a few shelves added to house colorful cookware and a plant or two.
We finished this project early in 2020 and intended to take photos…then the pandemic came so photos were delayed until August of 2021. In November of 2020 the homeowners sent us a text to let us know how happy they were to be stuck in their new space during the pandemic.


