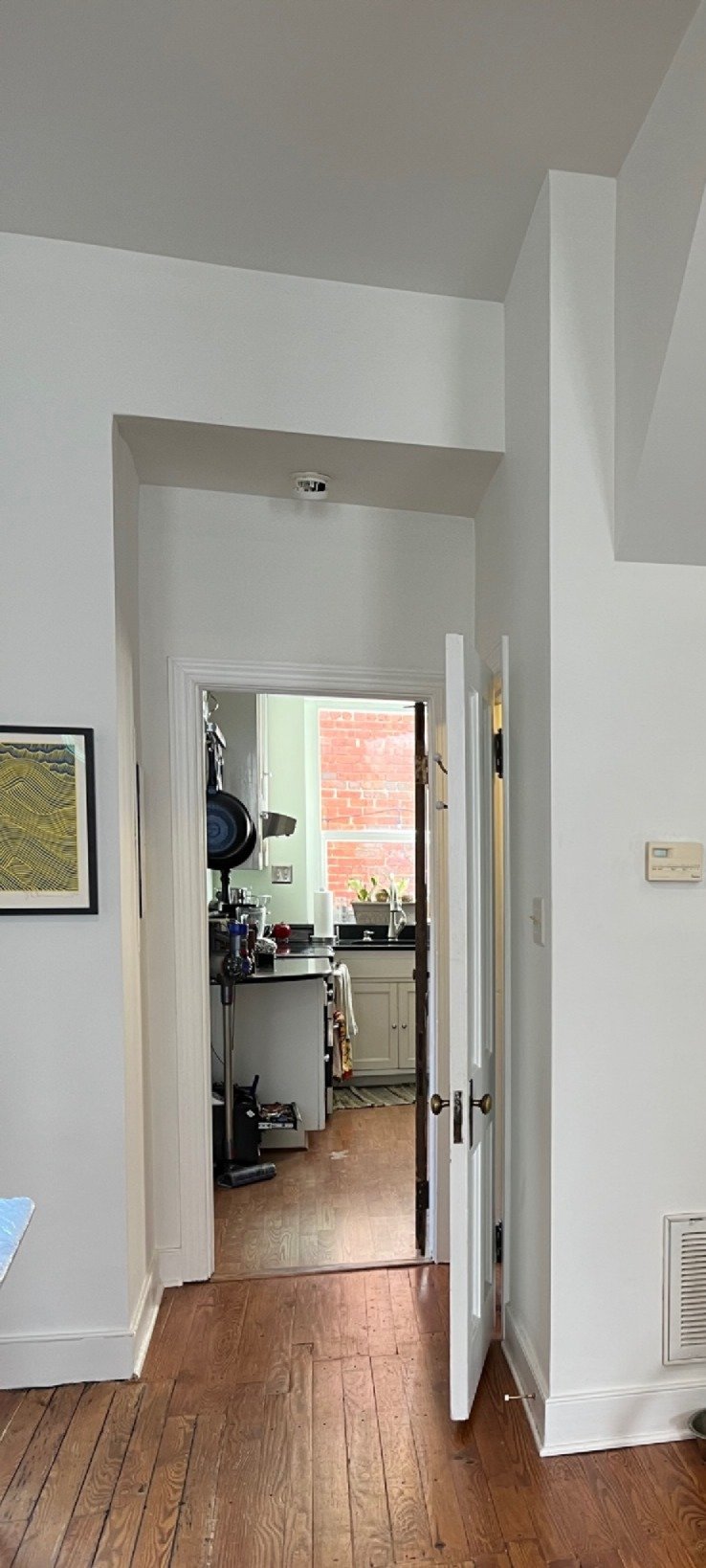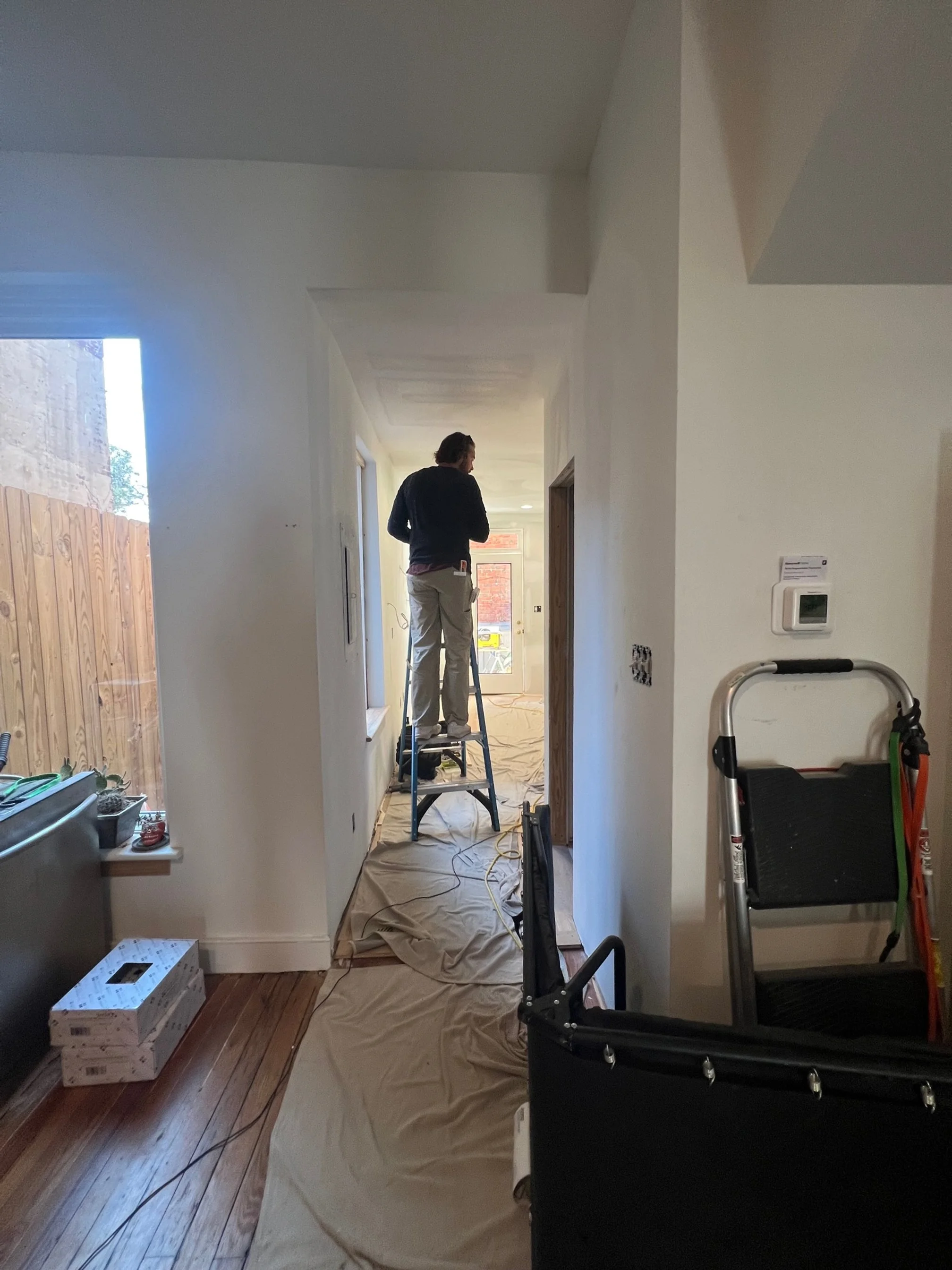Fan kitchen, bath and more
A view of the finished kitchen
The owner of this attached fan house wanted to add kitchen space and re-work the half bath/HVAC and laundry areas adjacent to the kitchen. Space was at a premium as we did not have a way to add square footage so rearranging the layout was the key. In the current design, space wasn’t used efficiently resulting in some ad-hoc storage created to store kitchen and household necessities.
To achieve a galley kitchen, the rear exterior door was moved to the window location and the old doorway was bricked-up.
New pantry cabinets replaced the existing pantry closet.
The entrance to the half bath was via a utility space housing the HVAC system and stacked washer/dryer; the new design moved the HVAC under the stairs and houses the washer/dryer combo in a separate closet outside the bath in the space occupied by the former pantry closet.
Below are a few shots of the spaces before work began.
Work-in-progress photos below. The recently non-functioning HVAC unit was removed after the bath and walls were disassembled.
Opening the floor allowed plumbing work to move the sink, dishwasher and laundry supply and drain lines and allow the gas line for the range to be run to its new location.
The door from the front of the house to the kitchen, along with the wall above it, was removed allowing a bit more light and space and a line of sight through the new rear exterior door:
Here the door move is complete and things start going back together in the kitchen. Subfloor, sheetrock, hardwood flooring, prime/paint then cabinetry. Not shown is the bath space where paint, tile and plumbing trim out were under way.
Finished photos!
Quite a different feel now. The stacked washer and dryer hide behind the louvered door on the right. Countertops are quartz.
The new space is filled with light and storage

































